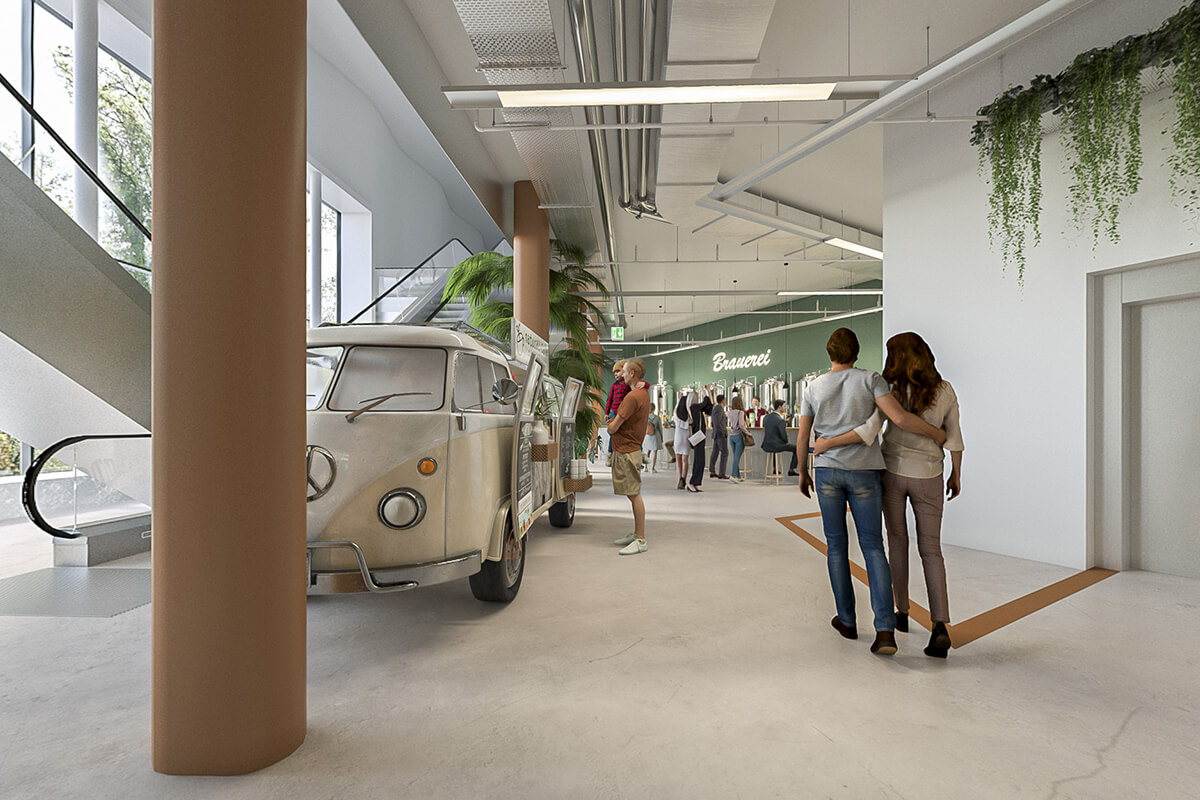Vision
Creating new life together.
Building on proven success to realise new opportunities.
Whatever your vision, talk to us! We look forward to working with you to breathe new life into FORTIS together. The creative scope is practically boundless. The panorama shots show four easily conceivable options. The floor plans show various options for sub-dividing FORTIS.

Subdivision options
Option 1
1 tenant (Singletenant)
Available space
| Rental party | Floor | Commercial space |
|---|---|---|
| A | Ground floorGf | 797 m2 |
| A | First floorFf | 1’125 m2 |
Option 2
2 tenants (horizontal division)
Available space
| Rental party | Floor | Commercial space |
|---|---|---|
| A | Ground floorGf | 797 m2 |
| B | First floorFf | 1’125 m2 |
Option 3
2 tenants (vertical division)
Available space
| Rental party | Floor | Commercial space |
|---|---|---|
| A | Ground floorGF | 428 m2 |
| A | First floorFf | 1’125 m2 |
| B | Ground floorGF | 365 m2 |
Option 4
3 tenants (mixed division)
Available space
| Rental party | Floor | Commercial space |
|---|---|---|
| A | Ground floorGf | 288 m2 |
| A | First floorFf | 1’125 m2 |
| B | Ground floorGf | 273 m2 |
| C | Ground floorGf | 113 m2 |

























